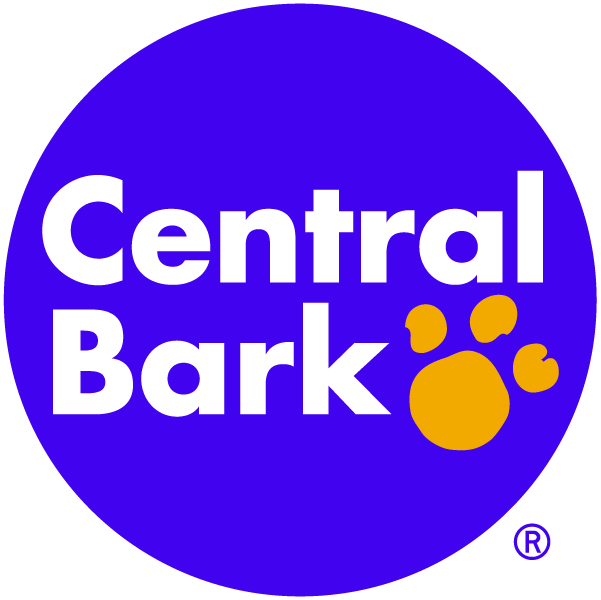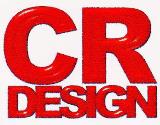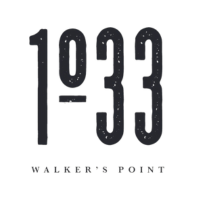Design Guidelines • Development Process Checklist
Walker’s Point may be hard to understand until you live or work here. An urban neighborhood nestled between the freeway and Lake Michigan, just south of downtown, it was, a hundred years ago, full of factories and warehouses and corner taverns built in the style of old Milwaukee and its German and Polish burghers; solid with great craftsmanship. Today, many of the old line manufacturing companies have moved on but the buildings, which were built to last forever, remain. In recent years these sturdy structures have become apartments, condos, and spaces for new businesses and restaurants. We don’t have a lot of trees and greenery, but we have wide sidewalks, room for bicycles on our streets, a genuine interest in sustainability and fresh water resources, and we have architecture that warms the heart and gives us an enduring sense of place.
Our hope is for these guidelines to influence the design of new structures and the recycling of old buildings in a way that preserves, enhances, and excites the Walker’s Point sense of place. We want to welcome change and innovation to our neighborhood, but in a way that combines that welcome with a solid appreciation of the history of the people who have lived here, the historic buildings and neighborhoods that remain, and the sense that this urban neighborhood is worth maintaining for future generations to savor and enjoy.
The intent of the Design Guidelines for the Historic Walker’s Point Neighborhood is to provide property owners, developers, and architects with direction and a framework within which to rehabilitate existing structures and/or design new buildings. The framework will emphasize the architectural integrity of existing buildings through preservation as well as emphasize the need for compatibility with new infill developments that protects and enhances the surrounding historic structures and character of Walker’s Point.
So how do you know if you are ready to share your ideas with the WPA’s Business and Economic Development Committee? Refer to this checklist for our process and what is requested by the WPA.
If you have any questions or would like to share your ideas with the Business and Economic Development Committee, please complete this form.
BEDC Request
Design Guidelines
General:
- Encourage mixed-use
- Encourage sharing – such as parking
- Encourage green/sustainable development
- Encourage affordable residences and commercial space
General Design:
- Are façades and storefronts visually interesting and varied (or blank, monotonic)?
- Residential – if entries on street, allow for transition from street line
- Integrated exterior and façade lighting
- No blocking in of existing windows
- No security grilles or grates
- Multi-story building to match character of the area – 1 story building discouraged unless in IH zoning
Compatibility:
- Does it physically complement surrounding buildings?
- Scale
- Height (complementary but not exact match)
- Does it link to existing usages (transit, parks, schools)
- If infill, does it complete the street/is it compatible with the existing street line?
Pedestrian Friendly:
- Does building go to street edge?
- No new parking on street edge; parking access/driveways on secondary streets if physically possible
- Living street: plenty of doors; do windows offer a high degree of transparency?
- Human scale elements
- First floor structured parking not desirable – but if only solution then provide ample windows with vision glass.
Signage:
- Within base of building
- Size, color, location, lighting, quality design, City signage code
- No internally illuminated box signs
Authenticity:
- Most buildings in Walker’s Point, historic or not, are contributing to the overall authenticity and character of the neighborhood. They provide a rich fabric of consistent and authentic building stock ready for renovation and reuse.
- Demolition of existing buildings, especially multi-story warehouse buildings, is strongly discouraged.
- Demolition of existing buildings and assemblage of multiple properties into large developments shall be approached cautiously.
- New construction shall be of its time, reflecting current materials and detailing. Suburban type architecture is strongly discouraged.
Affordability:
- Affordability is encouraged and can be achieved by design; commercial buildings can be minimally redeveloped for life safety and comfort needs, with tenant improvements completed by individual commercial tenants.
- Other business models like cooperative ownership should be explored in order to maintain affordability in WP.
Respect for historic integrity/renovation:
- If an existing storefront is to be replaced, the new storefront should match historic or be traditional in character and match adjacent or nearby. The new replacement storefront should fill the full height of the original masonry opening and should have vision glass (no spandrel or dark tinted glass)
- For historic buildings, all structural and decorative elements should be repaired or replaced to match or be compatible with the original materials and design of the building to the greatest extent possible. Buildings that are an integral element of a historic streetscape, should reflect and complement the character of the surrounding area to the greatest extent possible.
- Unpainted brick, stone or terra cotta should not be painted or covered. Repair or replace deteriorated masonry with new masonry that duplicates the old material as closely as possible.
- Retain original upper story window openings that are visible from the public right-of-way. Retain the present configuration of window panes and sashes except when historic photographs indicate a more original condition. Avoid making additional openings or changes in the principal elevations by enlarging or reducing window-opening sizes.
- For historic building in local or national historic district refer to the City of Milwaukee guidelines or the National Park Services (NPS)











